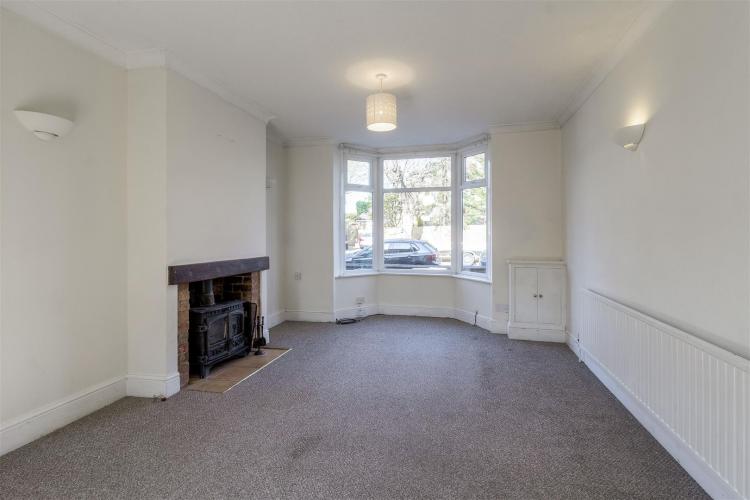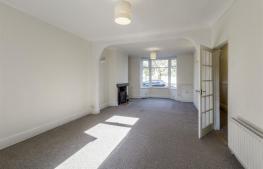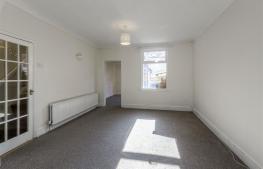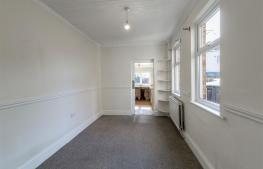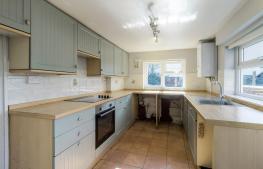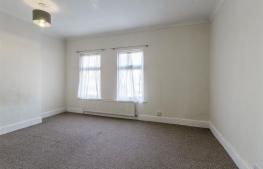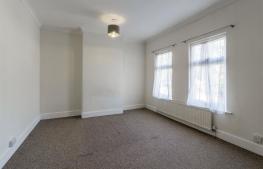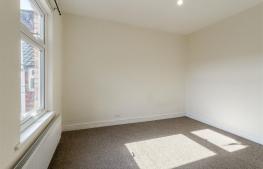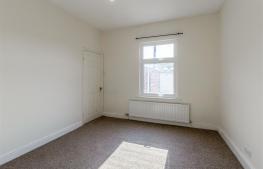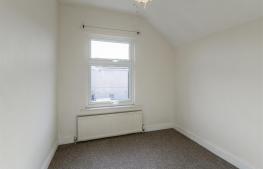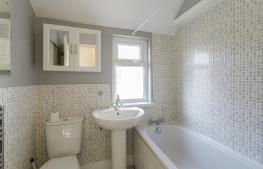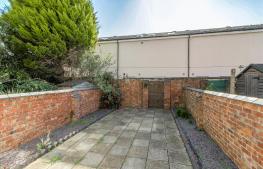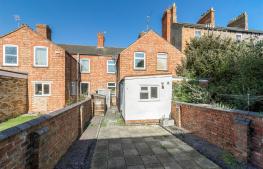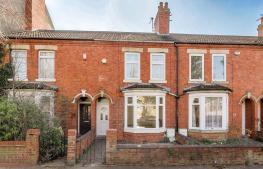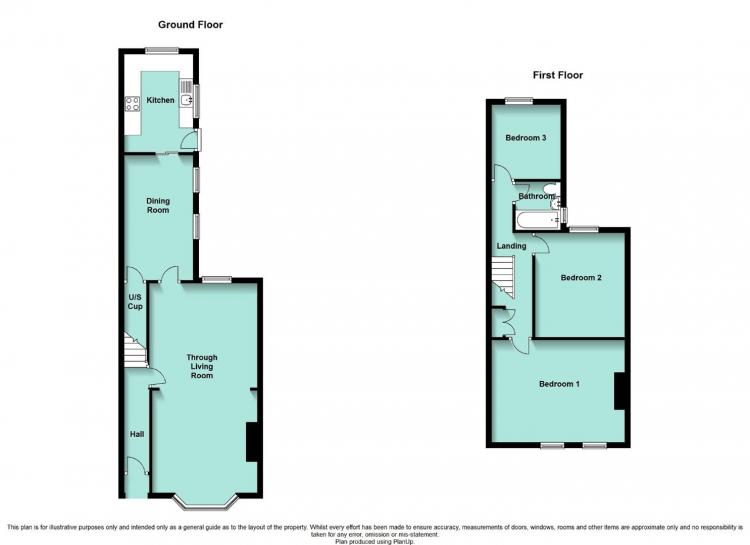Property Details
The Accommodation comprises:
(Please note that all sizes are approximate only).
Recessed Porch
Replacement UPVC doubleglazed front door opening to:
Entrance Hall
Double radiator, dado rail, original style feature arch, staircase rising to 1st floor landing, glazed door to:
Spacious Living Room
24'6" plus bay x 12'6"
Log burner set in a feature recess with brickwork facings and timber beam over. TV point, double and single radiators, electricity meter cupboard, coving, 4 wall light points, UPVC doubleglazed window to rear and UPVC doubleglazed bay window to front. Door to:
Dining Room
14'6" x 8'0"
Dado rail, understairs cupboard, double radiator, 2 UPVC doubleglazed windows to the side, sliding door to:
Kitchen
11'4" x 8'0"
With a range of units comprising single drainer stainless steel sink with base cupboards and drawers under, matching wall cupboards, worksurface areas and tiled splashbacks. Fitted ceramic hob and stainless steel electric oven. Plumbing for washing machine, ceramic tiled floor, UPVC doubleglazed windows to the side and rear, UPVC doubleglazed glazed door to the side, Baxi wall mounted gas central heating boiler.
First Floor Landing
Built in airing cupboard, loft access, central heating thermostat, doors to:
Bedroom 1
15'8" x 11'9"
Radiator, coving and 2 UPVC doubleglazed windows to the front.
Bedroom 2
12'2" x 10'6"
Radiator and UPVC doubleglazed window to the rear.
Bedroom 3
8'2" x 8'0"
Radiator and UPVC doubleglazed window to the rear.
Bathroom
Modern white suite comprising closecoupled WC, pedestal washbasin and panelled bath with Triton T80 shower over. Chrome towel rail, ceramic tiled floor, wall tiling, UPVC doubleglazed glazed window to the side.
Rear Garden
Walled garden that is mainly paved for low maintenance and enjoying a south easterly facing.
Council Tax Banding
North Northamptonshire Council. Band B Rating.
Wanting to View?
To arrange a viewing of this property please call us on (01933) 278591 or email res@harwoodsproperty.co.uk.
Referral Fees
Any recommendations that we may make to use a solicitor, conveyancer, removal company, house clearance company, mortgage advisor or similar businesses is based solely on our own experiences of the level of service that any such business normally provides. We do not receive any referral fees or have any other inducement arrangement in place that influences us in making the recommendations that we do. In short, we recommend on merit.
Wanting to View?
To arrange a viewing of this property please call us on (01933) 278591 or email res@harwoodsproperty.co.uk.

