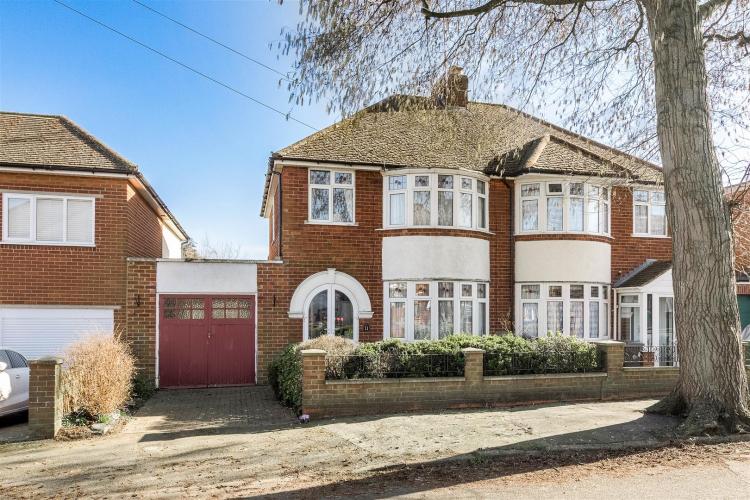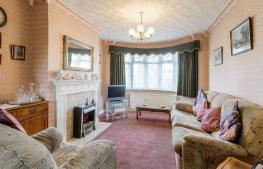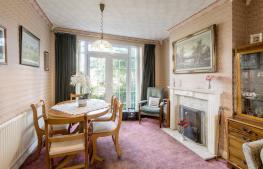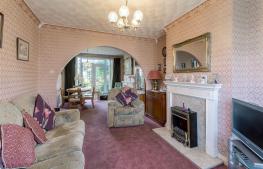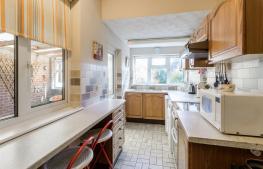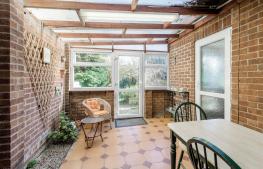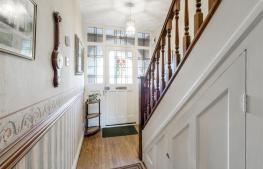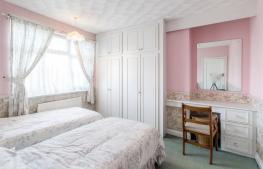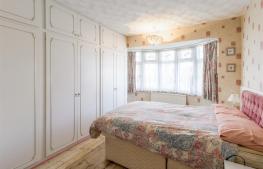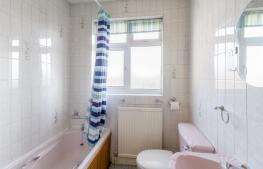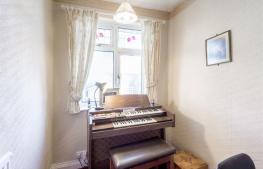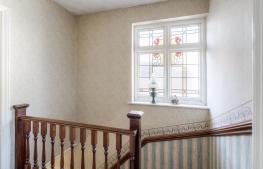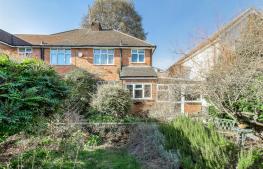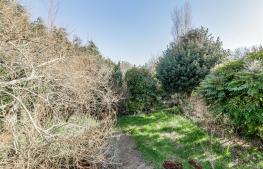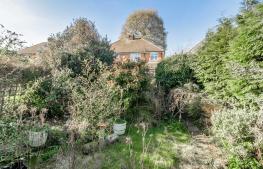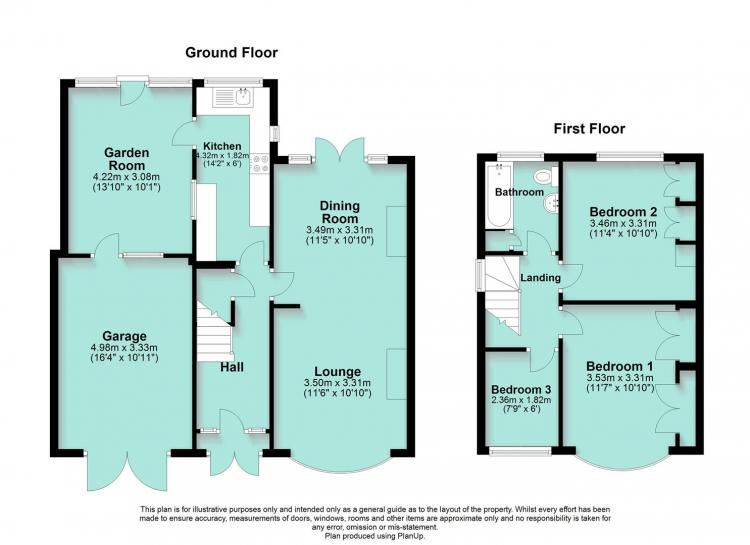Property Details
Amenities
The hsouse is located near to a number of amenties -
-Infant & Junior Schools - Our Lady's Catholic School- 0.3 miles. Ruskin School 0.5 miles
-Secondary School - Weavers 0.8 miles, Wrenn 1.6 miles Hatton 1.6 miles
-Sainsburys Supermarket - 0.6 miles Tesco Express 0.2 miles
-Wellingborough Railway Station - 2.2 miles
-Wellingborough Town Centre - 1.7 miles
-A45 road network - 1.2 miles
-Junction 15 M1 (Grange Park) - 13.5 miles
The Accommodation comprises:
(Please note that all sizes are approximate only).
Entrance Porch and Hallway
Approaching the house from the front, double glazed doors into the porch. Internal period door with feature stained glass windows that leads to the hall. Spacious 'through' hallway that features wood flooring, dado rail and radiator. Stair case rising to the first floor landing, useful under stairs storage cupboard. Doors to the Lounge, Dining Room and Kitchen.
Lounge
11'6" x 10'10"
Good size bay fronted reception room that features a fitted carpet, double glazed window, fire place with stone hearth and electric fire, radiator, ceiling coving, arch to the dining room.
Dining Room
11'5" x 10'10"
Looking out on to the garden, a nice size rear reception room that features a fire place with stone hearth, fitted carpet, radiator, ceiling coving and double glazed patio doors.
Kitchen
14'2" x 6'0"
'Galley' style fitted kitchen that features a good amount of work top space, base and wall mounted cupboards, pull out drawers, free standing cooker, extractor fan, sink and drainer, tile splash backs, plumbing for a washing machine, double glazed window to the side and rear, breakfast bar, double glazed side door opening into the Garden Room.
Garden Room
13'10" x 10'1"
A lovely room over looking the rear garden, ideal for spending time with friends and family or simply watching the Seasons change, the room features a tiled floor, double glazed door and window to the garden, door and window to the front leading to the garage.
First Floor Landing
Doors to all first floor rooms, loft hatch and attractive period window with stained glass.
Bedroom 1
11'7" x 10'10" (into the wardrobe)
Lovely size master bedroom that features bay fronted window, wood flooring, fitted wardrobes and radiator.
Bedroom 2
11'4" x 10'10" (into recess)
Good size double bedroom that features fitted carpet, double glazed window to the rear, built in cupboards, radiator.
Bedroom 3
7'9" x 6'0"
Fitted carpet, double glazed window to the front and radiator.
Bathroom
Partly tiled suite featuring a bath, WC, wash hand basin and double glazed window. Airing cupboard.
Front Garden
Block paved driveway leading to the garage. Side front garden that leads to the front door with low brick wall.
Rear Garden
Mature rear garden with a southerly facing, in need of some cultivating. The garden is predominantly lawn but features an array of trees and shrubs and offers plenty of potential.
Garage
16'4" x 10'11
Power and lighting, wall mounted boiler, fuseboard.
Council Tax
North Northamptonshire Council. Band C rating.
Wanting to View?
To arrange a viewing of this property please call us on (01933) 278591 or email res@harwoodsproperty.co.uk.
Referral Fees
Any recommendations that we may make to use a solicitor, conveyancer, removal company, house clearance company, mortgage advisor or similar businesses is based solely on our own experiences of the level of service that any such business normally provides. We do not receive any referral fees or have any other inducement arrangement in place that influences us in making the recommendations that we do. In short, we recommend on merit.
Important Note
Please note that Harwoods have not tested any appliances, services or systems mentioned in these particulars and can therefore offer no warranty. If you have any doubt about the working condition of any of these items then you should arrange to have them checked by your own contractor prior to exchange of contracts.

