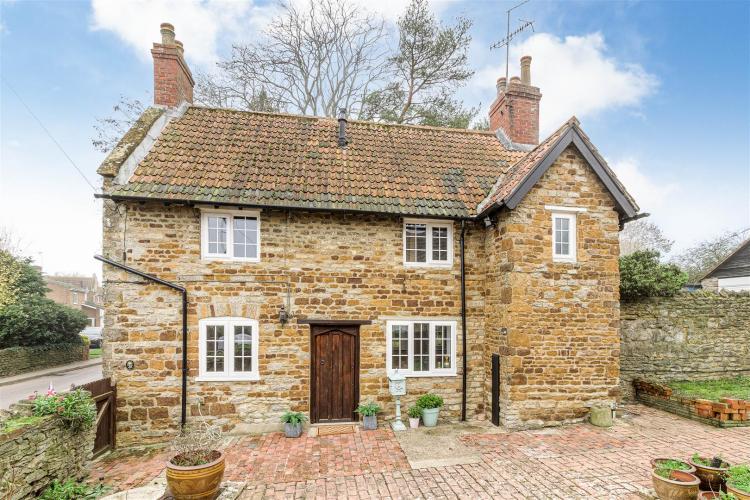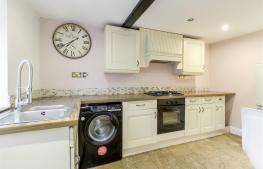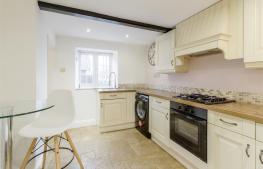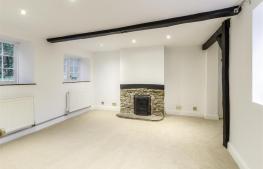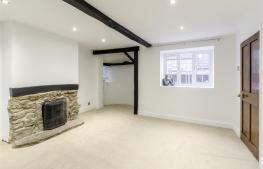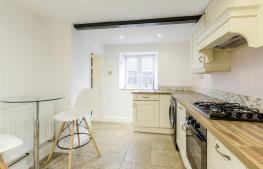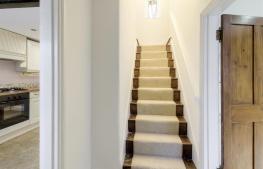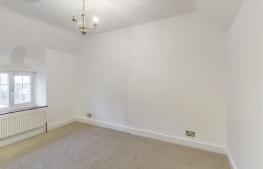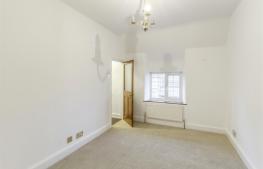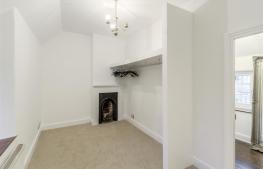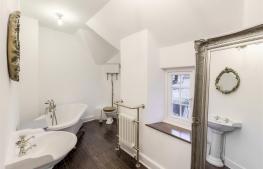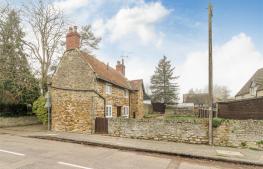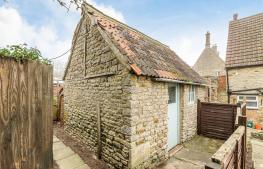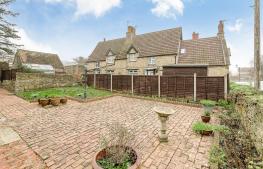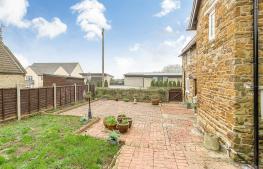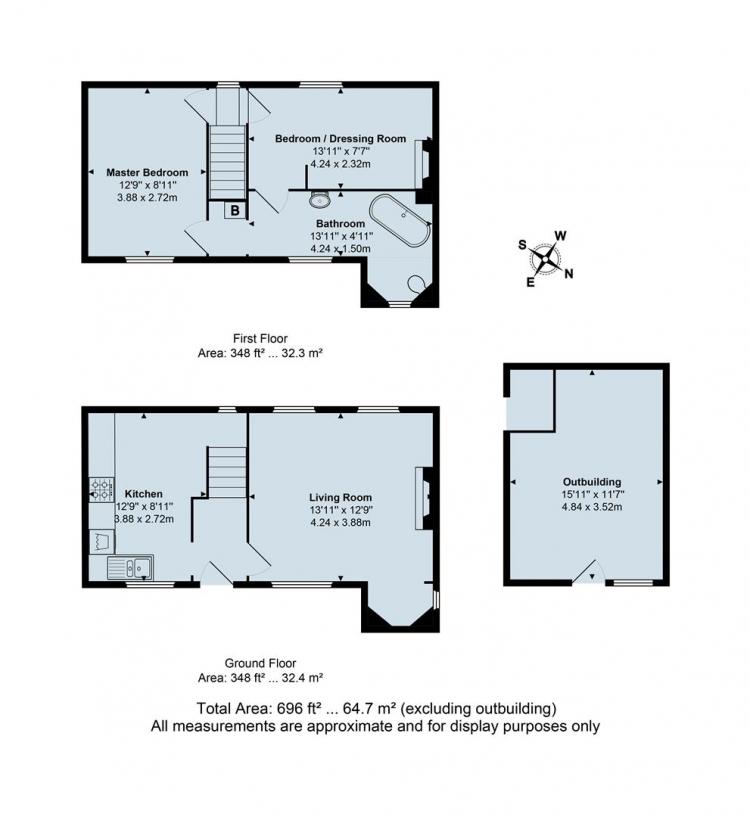Property Details
The Accommodation comprises:
(Please note that all sizes are approximate only).
Entrance Hall
Enter from the front via period wood door, carpeted stairs leading up to the first landing, ground floor doors leading to the kitchen and lounge. Wall mounted fuse board.
Kitchen Breakfast Room
12'9" x 8'9"
Refitted kitchen with space for a small table and featuring base and wall mounted cupboards, pull out drawers, steel sink and drainer, tiled splash backs, work tops, ringed gas hob, oven, downlights, double glazed window to the front, exposed period beams and flagstone flooring.
Living Room
12'9" x 12'8"
Fitted carpet, period stone fire place, exposed beams, double glazed windows to the front and rear, radiator and downlights.
First Floor Landing
Small landing with doors to both bedrooms (inturn leading to the bathroom).
Bedroom 1
12'9" x 8'11"
Fitted carpet, double glazed window to the front, radiator, door to a small inner landing housing the 'Artisan' gas fired boiler and leading to the bathroom.
Bedroom 2
12'11" x 7'5"
Fitted carpet, double glazed window, feature period fire place, radiator and door to the bathroom.
Bathroom
Attractive 'Jack and Jill' style bathroom suite featuring claw bath with mixer shower, WC, wash hand basin, stripped wood flooring. Doors to both bedrooms, double glazed window.
Outbuilding
15'11" x 11'7"
Useful stone outbuilding with wood door and casement window.
Garden
The garden is positioned all to the front of the property and is screened front the road by a stone wall. The garden is predominately block paved with turfed areas and raised beddings.
Agents Note
The property falls within the village conservation zone but is does not have a historic listed status.
Council Tax
North Northamptonshire Council. Band Rating C.
Wanting to View?
To arrange a viewing of this property please call us on (01933) 278591 or email res@harwoodsproperty.co.uk.
Referral Fees
Any recommendations that we may make to use a solicitor, conveyancer, removal company, house clearance company, mortgage advisor or similar businesses is based solely on our own experiences of the level of service that any such business normally provides. We do not receive any referral fees or have any other inducement arrangement in place that influences us in making the recommendations that we do. In short, we recommend on merit.
Important Note
Please note that Harwoods have not tested any appliances, services or systems mentioned in these particulars and can therefore offer no warranty. If you have any doubt about the working condition of any of these items then you should arrange to have them checked by your own contractor prior to exchange of contracts.

