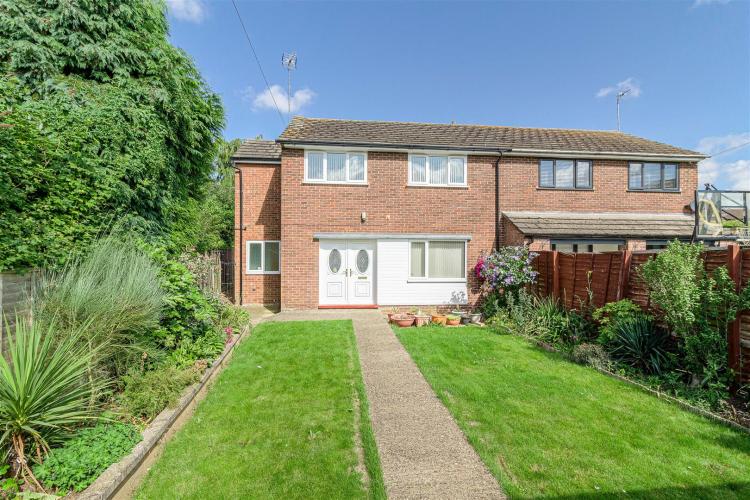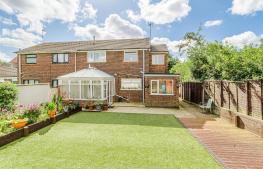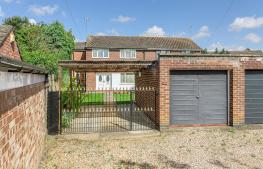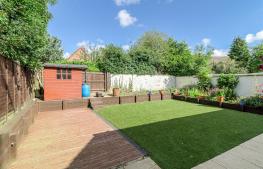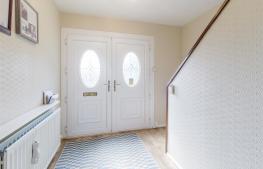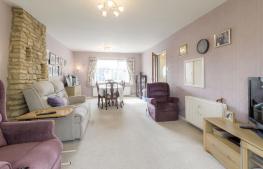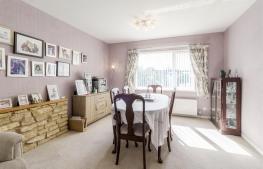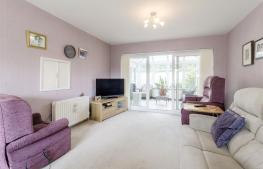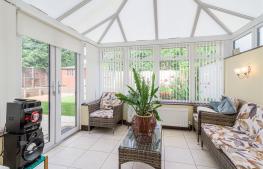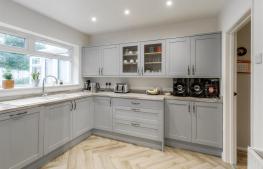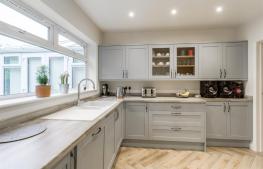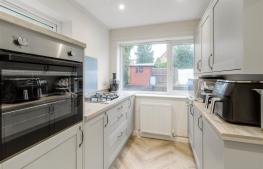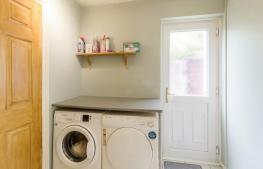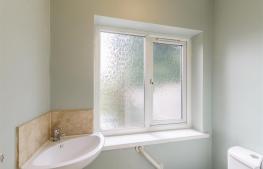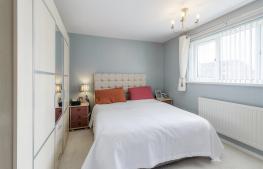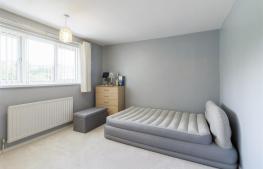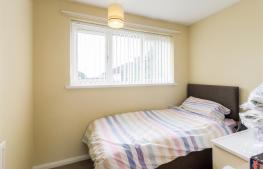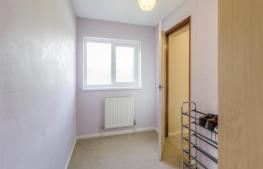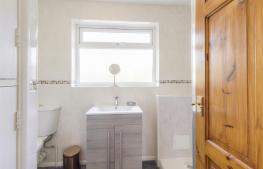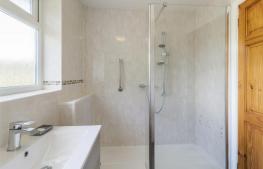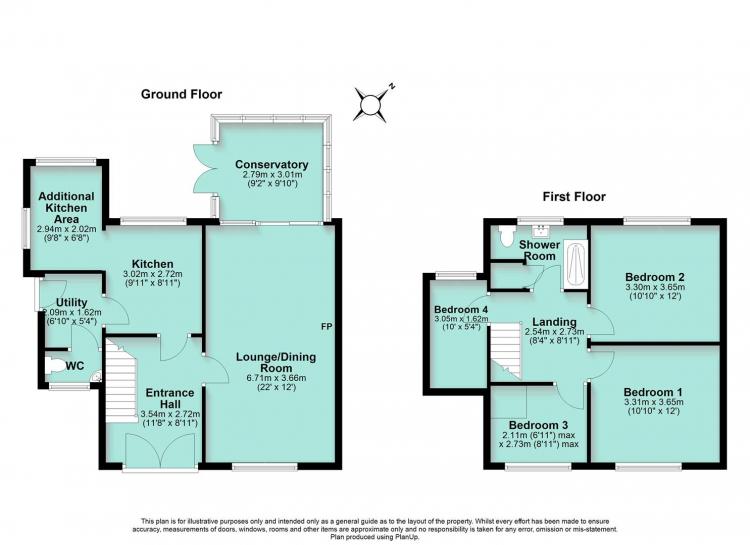Property Details
The Accommodation comprises:
(Please note that all sizes are approximate only).
Entrance Hall
UPVC double-glazed double entrance doors. Radiator, stairs to 1st floor, under-stairs storage and panelled doors off to lounge/dining room and kitchen.
Lounge/Dining Room
22'0" x 12'0"
Stone faced chimney breast, two radiators, UPVC double-glazed window to the front, UPVC double-glazed patio door to conservatory.
Conservatory
9'10" x 9'2"
Tiled floor, radiator, UPVC double-glazed windows, vaulted polycarbonate sheet roof and double doors to the garden.
Kitchen
9'11" x 8'11" plus 9'8" x 6'8"
Refitted in 2024 with 1.5 bowl sink and mixer tap, base cupboards, base pan drawers, wall cupboards and work-surface areas. Stainless steel gas hob, electric oven and integrated dishwasher. Inset ceiling downlighters, wood-effect vinyl flooring, two radiator, two double-glazed window to the rear, double-glazed window to the side and panelled door to utility room.
Utility Room
6'10" x 5'4"
Tiled floor, work-surface, space and plumbing for washing machine, UPVC double-glazed door to the side and panelled door to cloakroom/WC.
Cloakroom/WC
White suite comprising close-coupled WC and corner washbasin. Tiled floor. UPVC double-glazed window to the front.
First Floor Landing
Loft access (with loft ladder) and doors off to:
Bedroom 1
12'0" x 10'10"
Radiator and UPVC double-glazed window to the front.
Bedroom 2
12'0" x 10'10"
Radiator and UPVC double-glazed window to the rear.
Bedroom 3
8'11" max x 6'11" max
Radiator, bulkhead shelf and UPVC double-glazed window to the front.
Bedroom 4
10'0" x 5'4"
Radiator and UPVC double-glazed window to the rear.
Shower Room
With suite comprising close-coupled WC, vanity washbasin and large shower tray. Airing cupboard containing the Worcester CDi gas central heating boiler. Chrome towel radiator and UPVC double-glazed window to the rear.
Outside - Front
Metal double gates give access to a private covered car port and there is also a single garage (described more fully below). Deep front garden with lawn, pathway to front door and side gate giving access on foot to the rear garden.
Single Garage
18'0" x 9'1!
Garage door to front, light/power sockets, rear single-glazed window and rear personnel door.
Rear Garden
With paved patio, decking area, artificial lawn and raised shrub beds. Outside water tap. Storage shed.
Council Tax Band
North Northamptonshire Council. Council Tax Band B.
Referral Fees
Any recommendations that we may make to use a solicitor, conveyancer, removal company, house clearance company, mortgage advisor or similar businesses is based solely on our own experiences of the level of service that any such business normally provides. We do not receive any referral fees or have any other inducement arrangement in place that influences us in making the recommendations that we do. In short, we recommend on merit.
Important Note
Please note that Harwoods have not tested any appliances, services or systems mentioned in these particulars and can therefore offer no warranty. If you have any doubt about the working condition of any of these items then you should arrange to have them checked by your own contractor prior to exchange of contracts.

