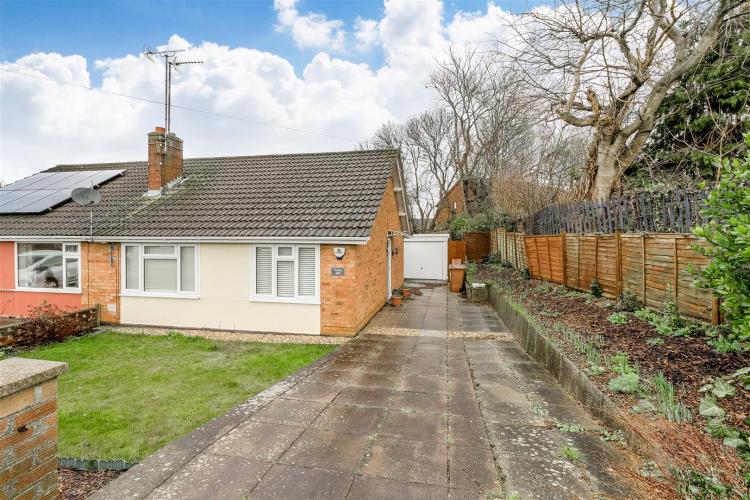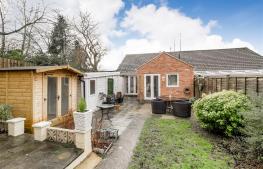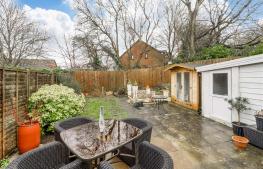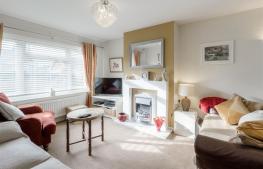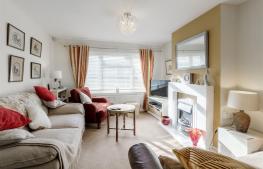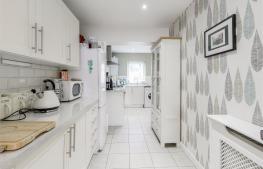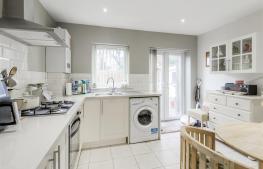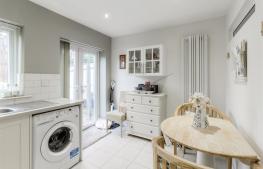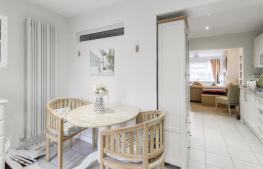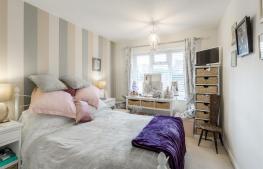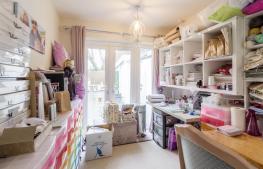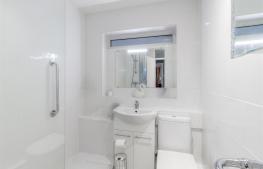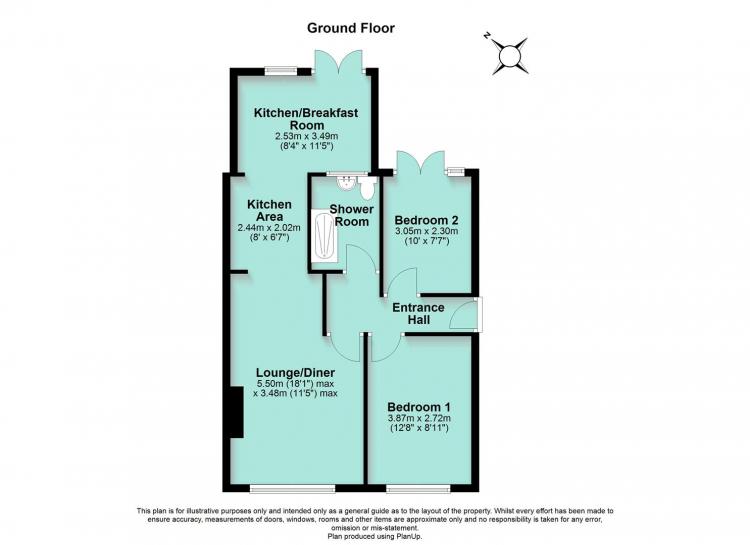Property Details
The Accommodation comprises:
(Please note that all sizes are approximate only).
Entrance Hall
UPVC double-glazed front door, tiled floor, radiator, electricity consumer unit, loft access with loft ladder, storage cupboard and doors off to bedrooms, shower room and lounge/diner.
Lounge/Diner
18'0" x 11'5" max 7'11" min
Electric fire with mantle surround, double radiator & UPVC double-glazed window to the front. Opening leading through to:
KItchen/Breakfast Room
8'0" x 6'7" + 11'5" x 8'4"
L shaped room with 1.5 bowl single drainer stainless steel sink, base cupboards, base drawers, wall cupboards and work-surface areas. Gas oven, gas hob and filter hood. Tiled floor, plumbing for washing machine, vertical radiator, Glow worm Ultimate gas central heating boiler, UPVC double-glazed window to the rear, UPVC double-glazed French doors to the garden.
Bedroom 1
12'8" x 8'11"
Fitted wardrobes, double radiator and UPVC double-glazed window to the front.
Bedroom 2
10'0" x 7'7"
Double radiator and UPVC double-glazed French doors to the rear garden.
Shower Room
White suite comprising close-coupled WC, vanity washbasin and good sized shower with Mira fittings. Radiator/towel rail, recess shelving, tiled walls and extractor light.
Outside - Front
Enclosed front garden and good length side driveway providing parking for several cars and leading to a single garage (described more fully below).
Single Garage
Sectional concrete construction. Garage door to front, UPVC double-glazed side personnel door, light and power sockets.
Rear Garden
Large paved patio, small lawn and timber summerhouse.
Council Tax Band
North Northamptonshire Council. Council Tax Band C. The property has an improvement indicator which means that the property will be reassessment for council tax purposes upon sale. This may result in a change of banding.
Referral Fees
Any recommendations that we may make to use a solicitor, conveyancer, removal company, house clearance company, mortgage advisor or similar businesses is based solely on our own experiences of the level of service that any such business normally provides. We do not receive any referral fees or have any other inducement arrangement in place that influences us in making the recommendations that we do. In short, we recommend on merit.
Important Note
Please note that Harwoods have not tested any appliances, services or systems mentioned in these particulars and can therefore offer no warranty. If you have any doubt about the working condition of any of these items then you should arrange to have them checked by your own contractor prior to exchange of contracts.

