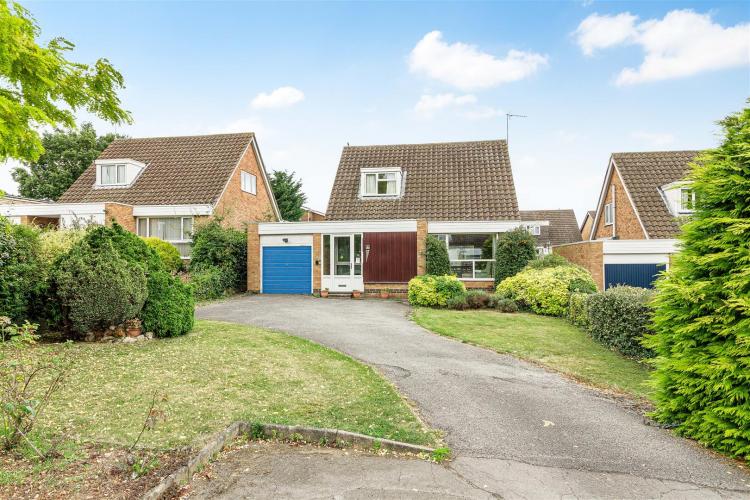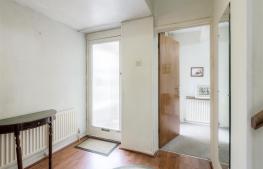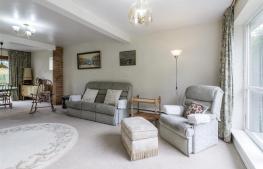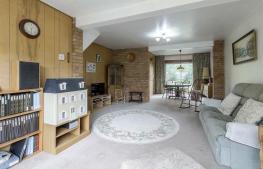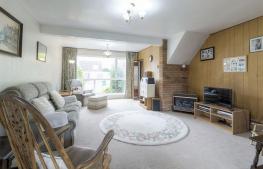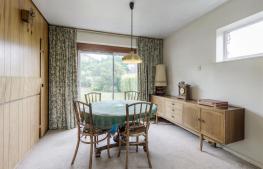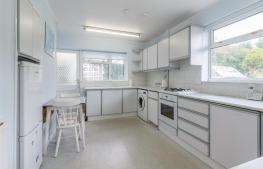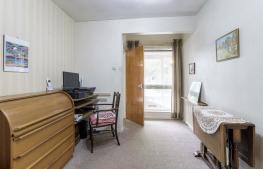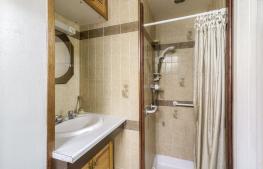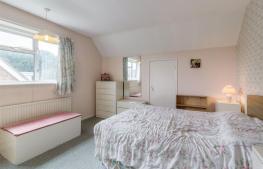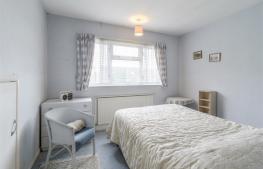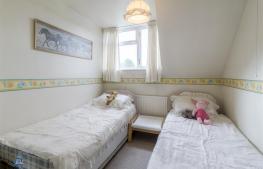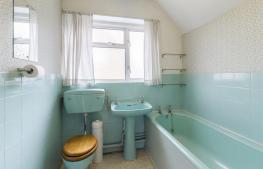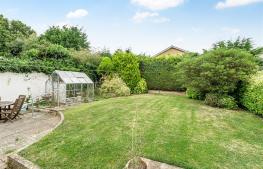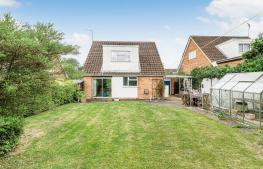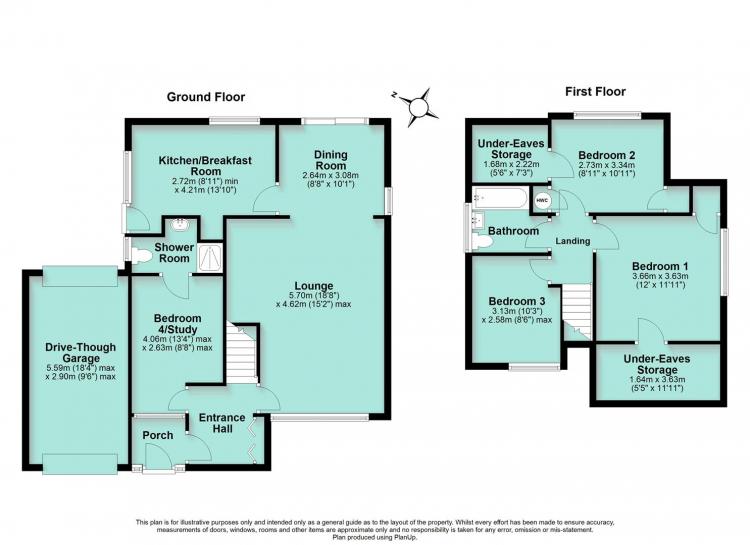Property Details
The Accommodation comprises:
(Please note that all sizes are approximate only).
Enclosed Porch
UPVC double-glazed front door with matching double-glazed panels flanking. Glazed inner door to hall.
Entrance Hall
Stairs to 1st floor. Doors off to bedroom4/study and lounge. Fitted coats cupboard.
Bedroom 4/Study
13'4" max x 8'8" max
Radiator, timber sealed-unit window to the porch, fitted louvre fronted wardrobe/storage. Door to shower room.
Shower Room
Vanity washbasin, close-coupled toilet and shower. Radiator. UPVC double-glazed window to the side.
Lounge
18'8" x 15'2" max
Skirting radiators, part exposed brickwork, part timber veneer panelling, UPVC double-glazed picture window to the front and wide opening that leads through through to the dining room.
Dining Room
10'1" x 8'8"
UPVC double-glazed window to the side. Aluminium framed double-glazed patio door to the rear garden. A light weight dividing wall incorporating a serving hatch and storage separates the dining room from the kitchen and could easily be removed to create a more open plan design. Door to kitchen.
Kitchen/Breakfast Room
13'10" x 8'11" min
1.5 bowl acrylic sink, base cupboards, base drawers, wall cupboards and work-surface areas. Electric oven, gas hob, plumbing for washing machine, radiator, UPVC double-glazed windows to the side and rear, part-glazed timber door to the side.
First Floor Landing
Loft hatch and doors off to all first floor rooms.
Bedroom 1
11'11" x 11'11"
A large double room with radiator, built-in cupboard, access to under-eaves storage and double-glazed window to the side.
Bedroom 2
10'11" x 8'11"
Another double room with airing cupboard (lagged hot water cylinder and immersion heater), radiator, built-in cupboard, access to under-eaves storage area, double-glazed window to the side.
Bedroom 3
10'3" x 8'6" max
Another double-bedroom with radiator and double-glazed dormer window to the front.
Bathroom
With original suite comprising low-flush WC, pedestal washbasin and bath. Radiator, part tiled walls and double-glazed window to the side.
Front Garden
The house is set back from the road behind a deep front garden with lawns, shrubs and tarmac driveway that gives generous space for off road parking. This also gives direct access to the garage which unusually has garage doors at both ends to allow a car to pass through into a covered car port that is set behind the garage,
Garage
18'4" max x 9'6" max
Garage doors to the front and rear to allow a car to pass through to the rear.
Rear Garden
A generous sized rectangular shaped rear garden with lawn, patio, greenhouse and timber shed. Covered car port which is accessed via the garage.
Council Tax Band
North Northamptonshire Council. Council Tax Band D.
Referral Fees
Any recommendations that we may make to use a solicitor, conveyancer, removal company, house clearance company, mortgage advisor or similar businesses is based solely on our own experiences of the level of service that any such business normally provides. We do not receive any referral fees or have any other inducement arrangement in place that influences us in making the recommendations that we do. In short, we recommend on merit.
Important Note
Please note that Harwoods have not tested any appliances, services or systems mentioned in these particulars and can therefore offer no warranty. If you have any doubt about the working condition of any of these items then you should arrange to have them checked by your own contractor prior to exchange of contracts.

