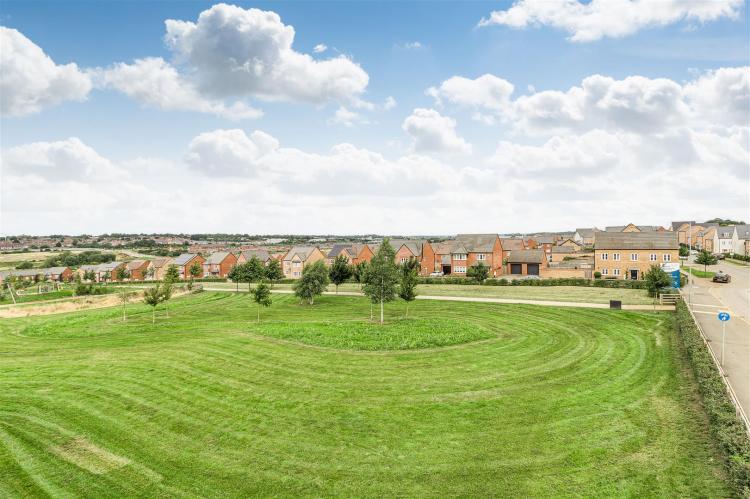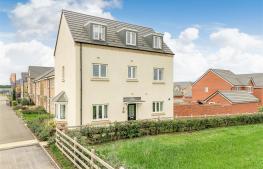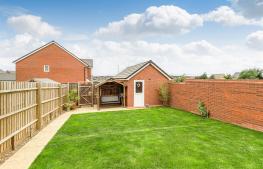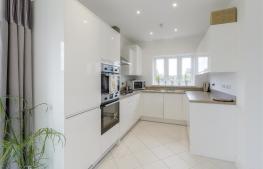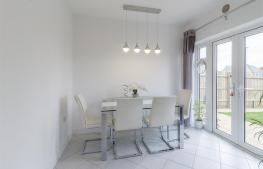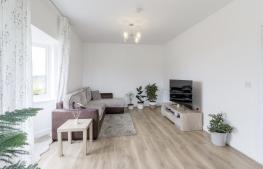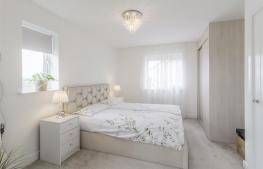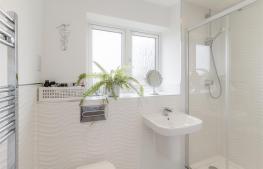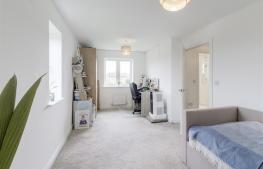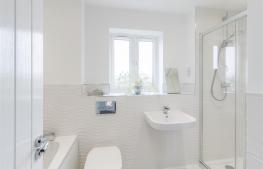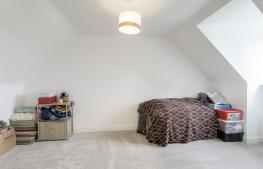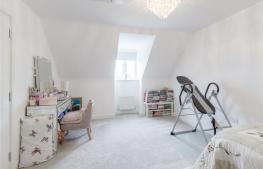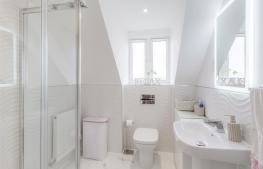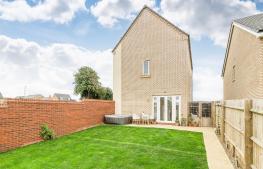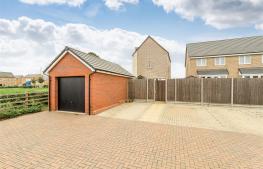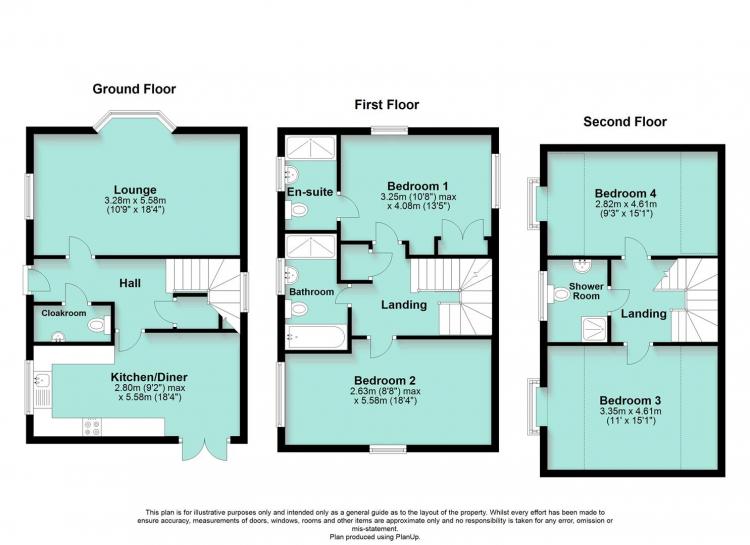Property Details
The Accommodation comprises:
(Please note that all sizes are approximate only).
Entrance Hall
Enter from the side via double glazed door into a spacious hallway. Tiled flooring, doors to the lounge, kitchen dining room and cloak room. Under stairs storage cupboard, thermostat carpeted dog legged stair case leading to the first floor.
Lounge
10'9" x 18'4"
Bright and airy rectangular shaped living room that features a bay window to the front and side double glazed window,. laminate flooring and radiator.
Kitchen Dining Room
9'2 reducing to 8'1 x 18'4"
Contemporary kitchen featuring spacious wood effect work tops, splash backs, integrated fridge freezer, washing machine and dishwasher, gas hob, oven and grill, 1 and a half bowl steel sink and drainer, gas fired boiler, tiled flooring. The kitchen opens on to a spacious dining area with patio doors that open onto the back garden.
Cloakroom
WC, wash hand basin, radiator, tiled splash backs, double glazed window.
First Floor Landing
Fitted carpet, doors to bedrooms 1 & 2 and the bathroom, airing cupboard housing the Hot Water Cylinder.
Bedroom 1
10'8" x 13'5
Lovely size master bedroom with a dual aspect featuring UPVC double glazed windows to the side and front, fitted carpet, built in wardrobe, door to the ensuite.
Ensuite
Smart suite comprising of shower cubicle, WC, wash hand basin, tiled splash backs and double glazed window.
Bedroom 2
8'8" x 18'4"
Large second bedroom featuring fitted carpet, double glazed windows to the side and rear, radiator.
Bathroom
4 piece bathroom suite comprising of bath, separate shower, WC, wash hand basin, tiled splash backs, extractor fan and double glazed window.
Second Floor Landing
Fitted carpet, doors to all top floor rooms.
Bedroom 3
11'0" x 15'2"
Lovely size double room featuring small bay window, fitted carpet and radiator.
Bedroom 4
9'3" x 15'1
Spacious fourth bedroom that features a small bay window, fitted carpet and radiator.
Shower Room
Shower cubicle, WC, wash hand basin, tile splash backs, double glazed window.
Front Garden
Small frontage consisting of shrub borders, paved pathway leading to the front door. Pleasant outlook of open green space.
Back Garden
Enjoying a sunny westerly facing, the garden is mainly lawn with a paved pathway running down the side that leads to a patio area. The garden is partly walled and a has a door leading to the garage, which sits at the bottom of the garden.
Garage & Parking Area
Detached garage with a pitched room that features and up and over door, power and lighting. 2 allocated parking spaces are located to the side of the garage. The parking area is located to the back of the property and is accessed off Elder Grove.
Estate Management Charge
The property is subject to an estate management charge which at the time of writing we are waiting on the sellers to confirm costs.
Council Tax Banding
North Northamptonshire Council. Band E rating.
Wanting to View?
To arrange a viewing of this property please call us on (01933) 278591 or email res@harwoodsproperty.co.uk.
Referral Fees
Any recommendations that we may make to use a solicitor, conveyancer, removal company, house clearance company, mortgage advisor or similar businesses is based solely on our own experiences of the level of service that any such business normally provides. We do not receive any referral fees or have any other inducement arrangement in place that influences us in making the recommendations that we do. In short, we recommend on merit.
Important Note
Please note that Harwoods have not tested any appliances, services or systems mentioned in these particulars and can therefore offer no warranty. If you have any doubt about the working condition of any of these items then you should arrange to have them checked by your own contractor prior to exchange of contracts.

