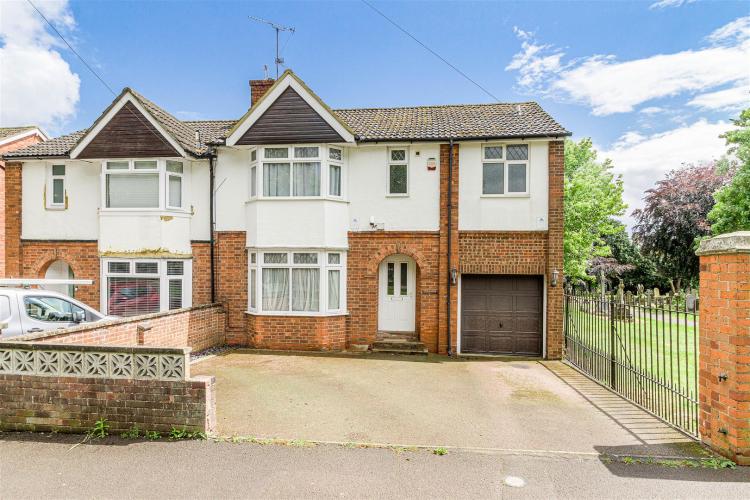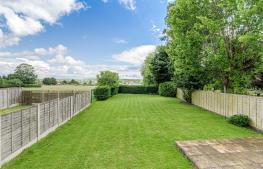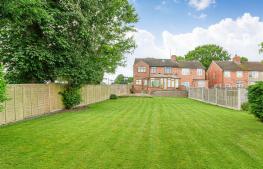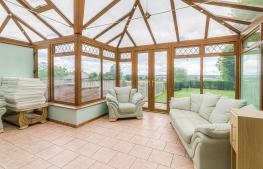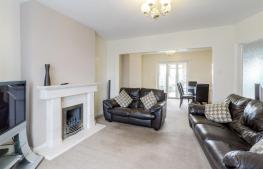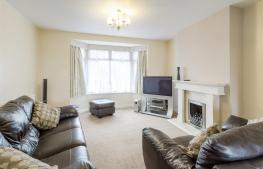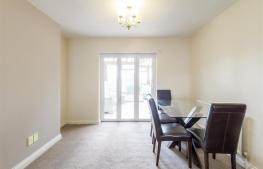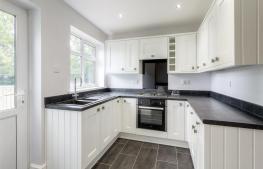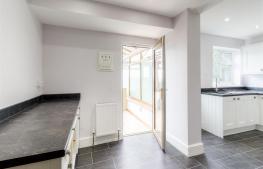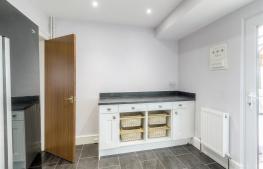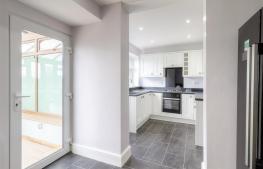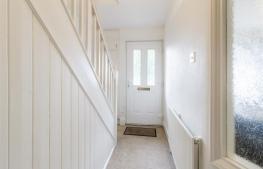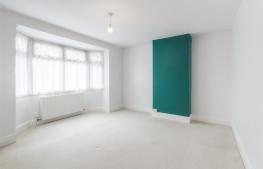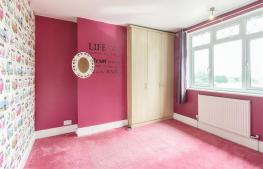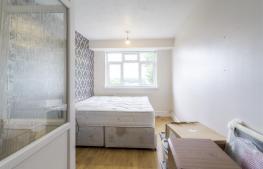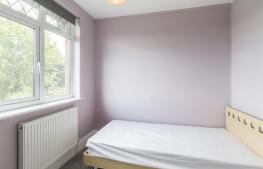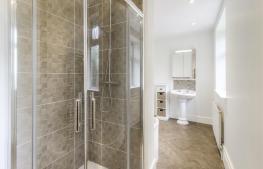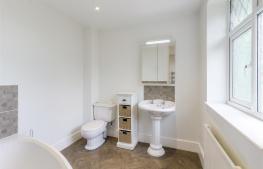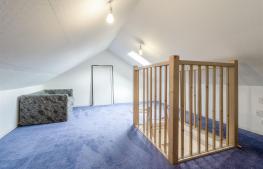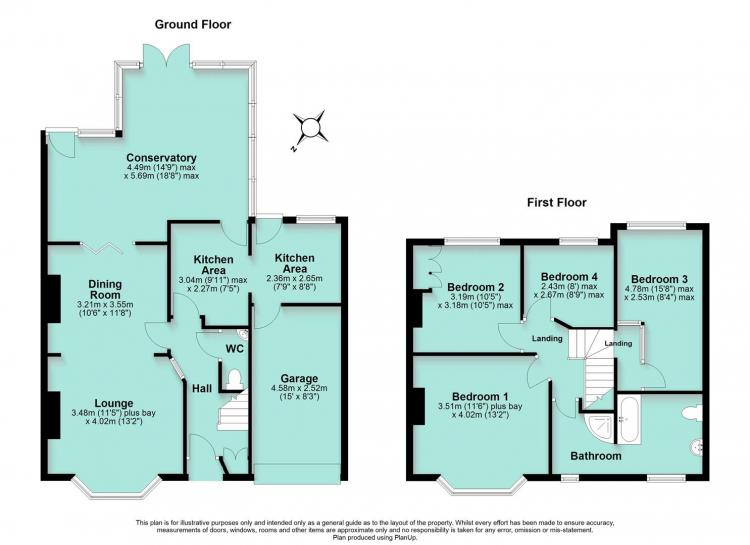Property Details
The Accommodation comprises:
(Please note that all sizes are approximate only).
Entrance Hall
Double-glazed front door, stairs rising to 1st floor, built-in coat cupboard with electricity meter/consumer unit, radiator, central heating thermostat and doors off to cloakroom/WC, dining room and kitchen.
Cloakroom/WC
Close-coupled WC and corner washbasin.
Dining Room
11'8" x 10'6"
Radiator, UPVC double-glazed folding doors to conservatory and a wide knock-through opening leading to lounge.
Lounge
13'2" x 11'5" plus bay
Coal effect gas fire and surround, radiator and UPVC double-glazed bay window to the front.
Conservatory
18'8" max x 14'9" max
A spacious conservatory with vaulted double-glazed roof with opening roof vents. UPVC double-glazed windows, double and single double-glazed doors opening to the garden.
Kitchen
8'11" x 7'5" plus 8'8" x 7'9"
Base cupboards, base drawers, pull-out wicker storage baskets, wall cupboards, work-surface areas and 1.5 bowl sink. Gas hob, filter hood, electric oven, radiator, door to garage, UPVC double-glazed door to conservatory and further UPVC double-glazed door to the rear garden.
First Floor Landing
Retractable loft ladder to attic storage room. Doors to all bedrooms and bathroom.
Attic Storage Room
14'11" x 11'6"
Accessed via a retractable loft ladder. Velux double-glazed rear skylight. A useful room suitable for storage and not as habitable accommodation.
Bedroom 1
13'2" max x 11'6"
Radiator and UPVC double-glazed bay window to the front with open outlook over school playing field opposite.
Bedroom 2
10'5" x 10'5"
Radiator, alcove wardrobe/storage and UPVC double-glazed window to the rear with open outlook.
Bedroom 3
15'8" max x 8'4" max
Radiator and UPVC double-glazed window to the rear with open outlook.
Bedroom 4
8'9" max x 8'0" max
Radiator and UPVC double-glazed window to the rear with open outlook.
Large Bathroom
14'1" max x 7'9" max
A very spacious bathroom with white suite comprising bath, separate shower, pedestal washbasin and close-coupled WC. Radiator, chrome towel radiator, extractor fan and two UPVC double-glazed windows to the front.
Front Garden
Tarmac frontage with parking for two cars.
Garage
15'0" x 8'3"
Retractable garage door to front, rear personnel door to kitchen, Ideal Independent gas central heating boiler, lighting and power sockets.
Rear Garden
A large rear garden with south-easterly aspect. Good sized paved patio and extensive lawn.
Council Tax Band
North Northamptonshire Council. Currently the Council Tax Band is C. The property has an improvement indicator which means that the property will be reassessment for council tax purposes upon sale. This may result in a change of banding.
Referral Fees
Any recommendations that we may make to use a solicitor, conveyancer, removal company, house clearance company, mortgage advisor or similar businesses is based solely on our own experiences of the level of service that any such business normally provides. We do not receive any referral fees or have any other inducement arrangement in place that influences us in making the recommendations that we do. In short, we recommend on merit.
Important Note
Please note that Harwoods have not tested any appliances, services or systems mentioned in these particulars and can therefore offer no warranty. If you have any doubt about the working condition of any of these items then you should arrange to have them checked by your own contractor prior to exchange of contracts.

