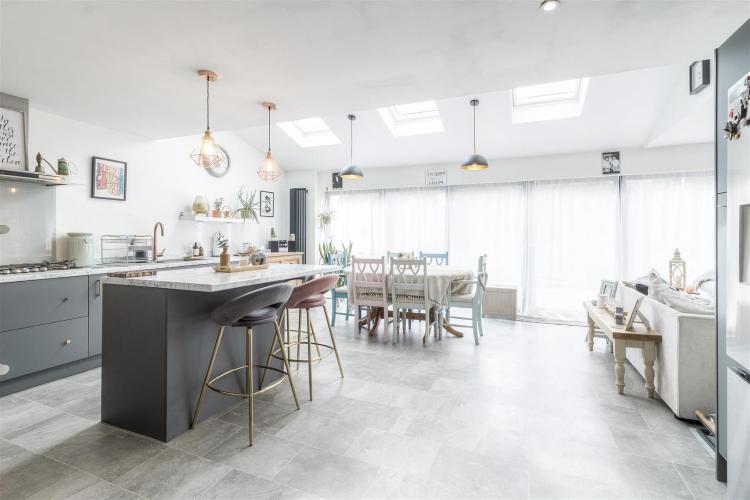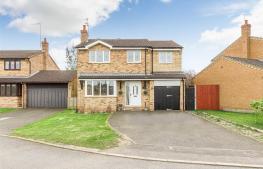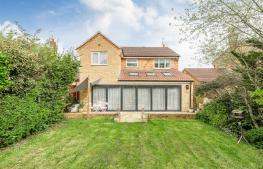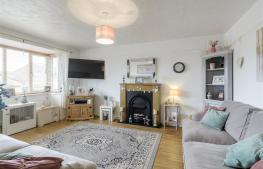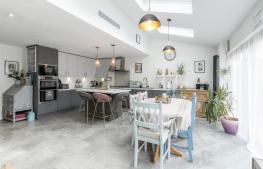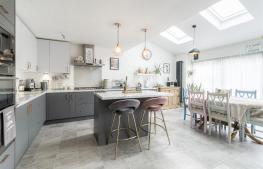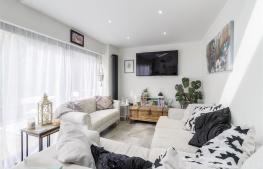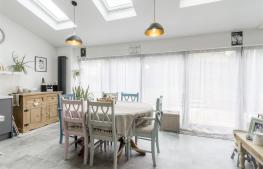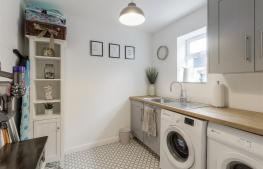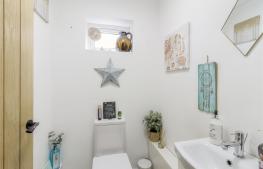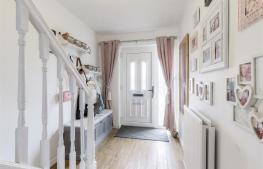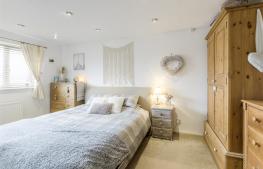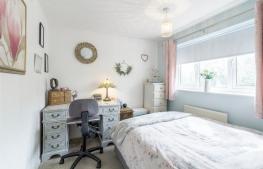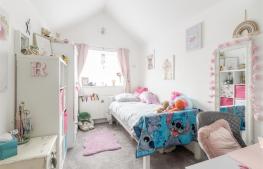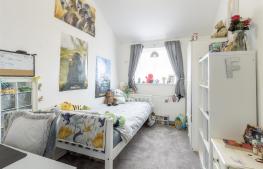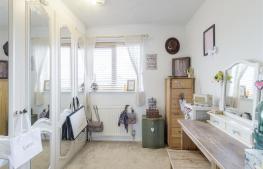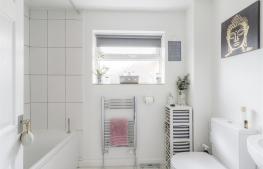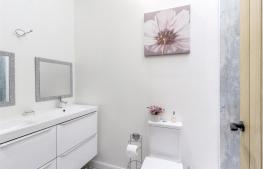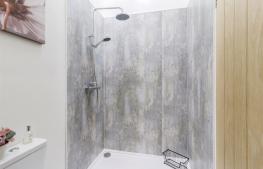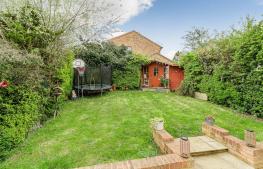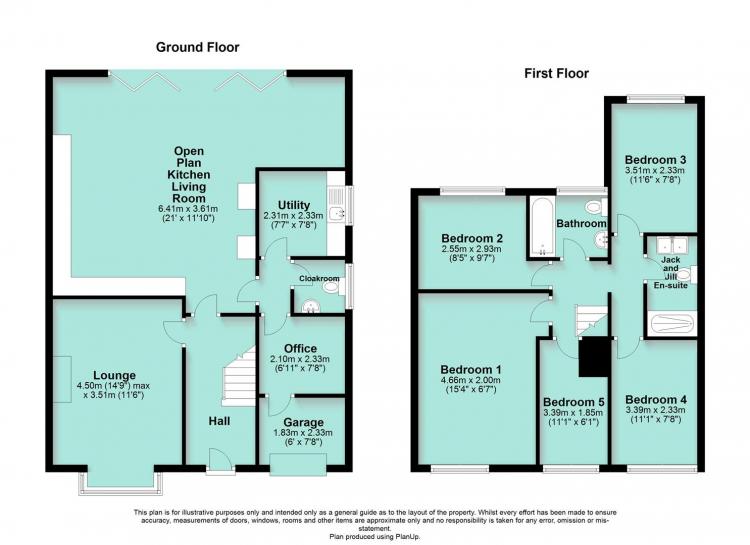Property Details
The Accommodation comprises:
(Please note that all sizes are approximate only).
Entrance Hall
Enter from the front via UPVC door into a spacious through hallway. Wood laminate flooring, radiator, doors to the lounge and kitchen, carpeted stairs lead up to the first floor.
Lounge
A lovely size front living room featuring a box bay double glazed window, wood laminate flooring,and radiator. picture rail, feature fire place with electric fire (the sellers advise the original fire place is positioned behind the electric fire).
Open Plan Kitchen Living Room
A real feature of the house is the Kitchen Living Room that is situated at the back of the house looking onto the garden. The room was extended by the owners to create a fabulous contemporary living space and has an abundance of light coming from the bi fold doors that open onto the back garden along side the Velux style windows. Upon entering the room the stylish modern kitchen is positioned to the left of the room providing plenty of work top space, base and wall mounted cupboards, 'soft close' pull out drawers, sink and drainer, 5 ring gas hob, Perspex splash back, cooker hood, raised oven and grill and integrated dish washing machine. Chic Island unit with breakfast bar and base cabinets compliments the kitchen and offers additional work top space.
The room features tiled flooring, under floor heating to the kitchen, column radiators, spot lights and concealed pull down blinds above the bi fold doors. Internal door leading to the cloak room, utility room, office and garage.
Inner lobby
Under floor heating, doors to the cloak room, utility room and office (and inturn garage).
Cloak Room
Lino flooring, WC, wash hand basin, double glazed window. under floor heating.
Utility Room
Lino flooring, under floor heating, tiled floor, work tops, wall mounted, cupboards, plumbing for washing machine, space for a tumble drier, work top, steel sink and drainer, double glazed to the side.
Office
Forming part of the garage, versatile carpeted room with internal door leading to garage.
First Floor Landing
Carpeted landing, loft hatch, doors to all first floor rooms.
Bedroom 1
Good size master bedroom featuring double glazed window to the front, radiator and fitted carpet.
Bedroom 2
Fitted carpet, radiator, double glazed window to the rear.
Bedroom 3
Forming part of the extension with vaulted ceiling, the room features fitted carpet, double glazed window to the rear and radiator.
Bedroom 4
Also part of the extention, the room features a vaulted ceiling, fitted carpet, double glazed window to the rear and radiator.
Bedroom 5
Currently used as a dressing room, built in double wardrobe, features fitted carpet, double glazed window to the front and radiator.
Family Bathroom
Modern, refitted suite featuring bath with shower over, WC, wash hand basin, tile splash backs and double glazed window to the rear.
Jack & Jill Ensuite Shower Room
Recently fitted suite, the sellers positioned the shower room to compliment bedrooms 3 and 4. Twin ceramic wash hand basins, vanity unit under, WC and shower with Perspex splash backs.
Garage/Storage Room.
Power and lighting.
Front Garden
Hardstanding driveway providing parking for a 2-3 vehicles, lawn side garden and gated access to the back garden.
Rear Garden
Largely lawned garden that enjoys a sunny, southerly facing. Paved patio area running across the back of the house. Power, outside tap and lighting. Timber Summer House with store shed to the side.
Council Tax
North Northamptonshire Council. Band rating D
Wanting to View?
To arrange a viewing of this property please call us on (01933) 278591 or email res@harwoodsproperty.co.uk.
Referral Fees
Any recommendations that we may make to use a solicitor, conveyancer, removal company, house clearance company, mortgage advisor or similar businesses is based solely on our own experiences of the level of service that any such business normally provides. We do not receive any referral fees or have any other inducement arrangement in place that influences us in making the recommendations that we do. In short, we recommend on merit.
Important Note
Please note that Harwoods have not tested any appliances, services or systems mentioned in these particulars and can therefore offer no warranty. If you have any doubt about the working condition of any of these items then you should arrange to have them checked by your own contractor prior to exchange of contracts.

