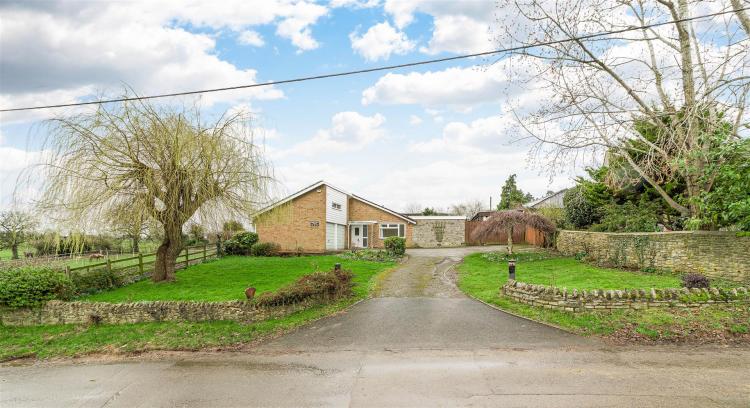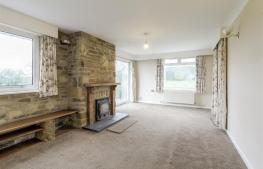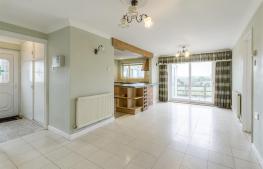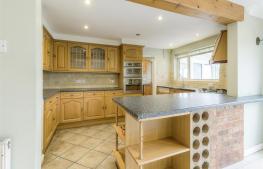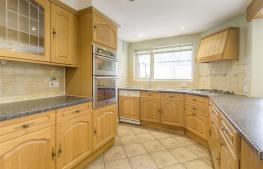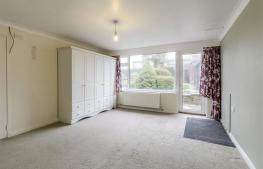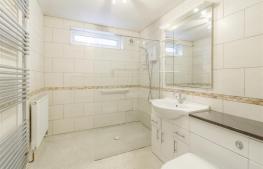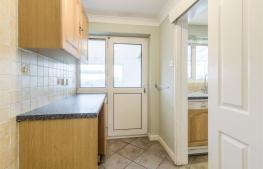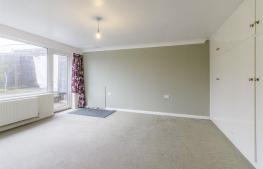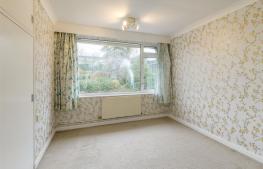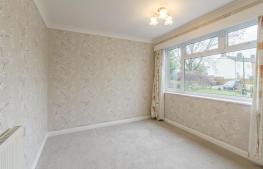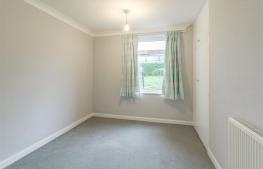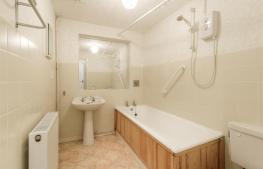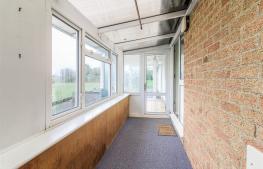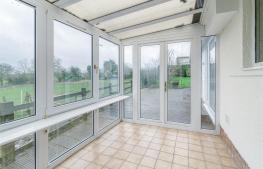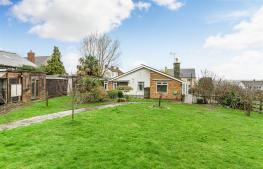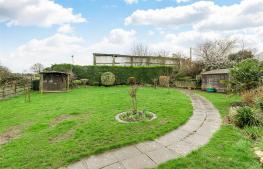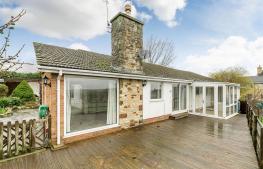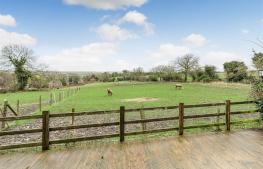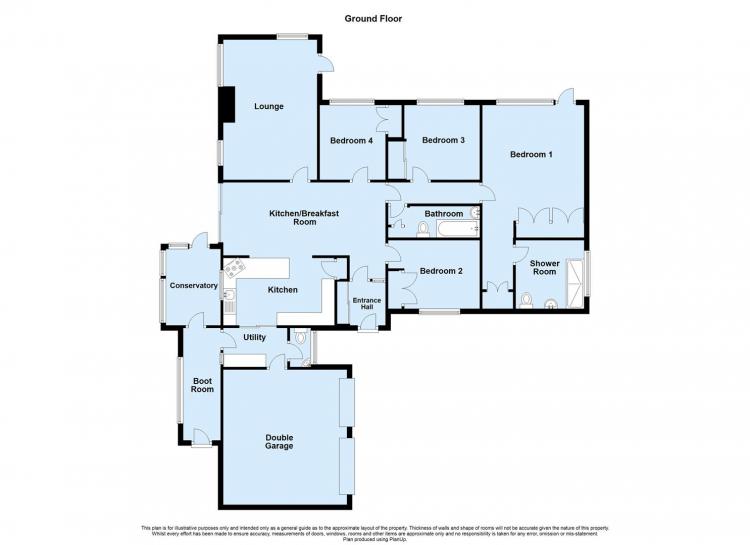Property Details
The Accommodation comprises:
(Please note that all sizes are approximate only).
Entrance Hall
Approaching from the front, UPVC double glazed door into the hallway, storage cupboard, inner door to the kitchen dining area.
Dining Room
9'4" x 20'8"
Bright and spacious room enjoying a scenic countryside outlook and featuring tiled flooring, sliding patio doors, radiator, door to the to the lounge, bedrooms 3 & 4 and opening to the kitchen area.
Kitchen
13'5" x 8'4"
Fitted kitchen featuring plenty of work top space, base and wall mounted cupboards, pull out drawers, gas hob, integrated oven and grill, sink and drainer, tile splash backs, tile flooring, double glazed window to the side, door to the utility.
Utility Room
8'8" x 5'11"
Plumbing for washing machine, base and wall mounted cupboard, tiled splash backs, inner door to the cloak room and garage, UPVC door to the boot room.
Cloakroom
WC, wash hand basin and double glazed window.
Boot Room
Part brick/UPVC room running along the side of the bungalow. Doors to the front garden and conservatory, double glazed windows to the rear.
Lounge
18'0" x 11'3"
Spacious lounge enjoying a dual aspect, fitted carpet, stone fireplace with wood burning stove, double glazed windows to the side and rear, double glazed door to the garden.
Inner lobby
Fitted carpet, doors to the master bedroom, bedroom 2 and the bathroom.
Bedroom 1
13'1" x 14'10
Lovely size master bedroom featuring built in wardrobes, double glazed window and door to the rear. Door to the ensuite.
Ensuite
Modern refitted fully tiled shower room featuring WC, wash hand basin with vanity unit, shower with glass screen, double glazed window to the rear, heated towel rail, extractor fan.
Bedroom 2
9'4" x 9'10
Fitted carpet, radiator, double glazed window to the rear, fitted wardrobes.
Bedroom 3
9'8" x 8'5
Fitted carpet, double glazed window, radiator. built in cupboard.
Bedroom 4
Fitted carpet, built in cupboard, radiator, double glazed window.
Bathroom
Panelled bath with eletric shower over, WC, wash hand basin, tiled splash backs, radiator.
Conservatory
7'2" x 9'8"
Double glazed windows to the side and rear, double glazed door, tiled flooring.
Double Garage
Separate 'up & over' doors into the garage. Valuted ceiling providing potential for over head storage, gas fired boiler, inner door to the utility room.
Front Garden
Rear Garden
Rockery, Patio area, raised decking area, lawn,.
Council Tax Banding
North Northamptonshire Council. Band F rating.
Wanting to View?
To arrange a viewing of this property please call us on (01933) 278591 or email res@harwoodsproperty.co.uk.
Referral Fees
Any recommendations that we may make to use a solicitor, conveyancer, removal company, house clearance company, mortgage advisor or similar businesses is based solely on our own experiences of the level of service that any such business normally provides. We do not receive any referral fees or have any other inducement arrangement in place that influences us in making the recommendations that we do. In short, we recommend on merit.
Important Note
Please note that Harwoods have not tested any appliances, services or systems mentioned in these particulars and can therefore offer no warranty. If you have any doubt about the working condition of any of these items then you should arrange to have them checked by your own contractor prior to exchange of contracts.

